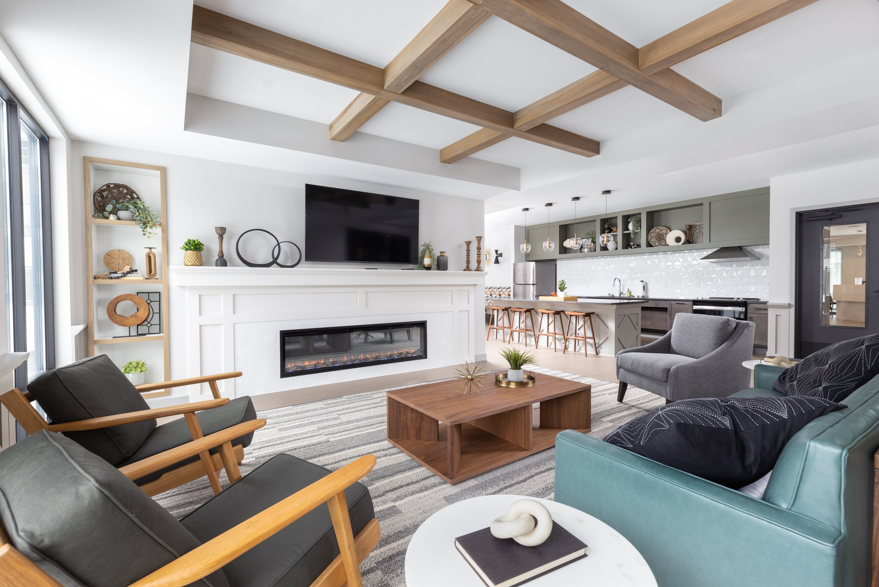
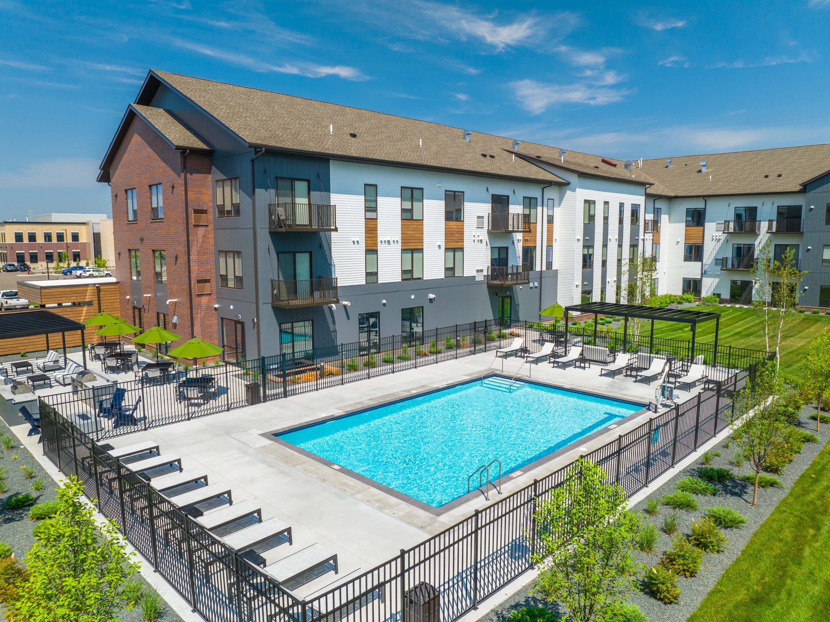
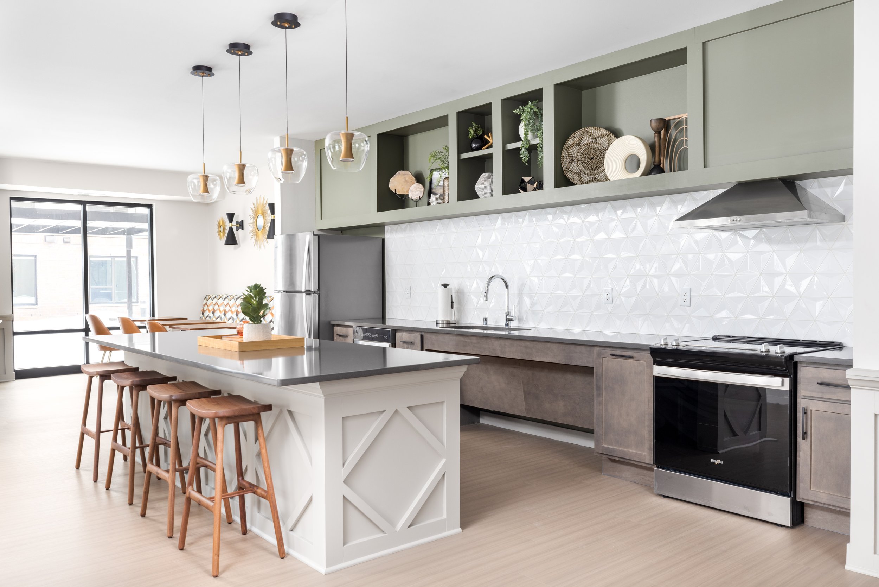

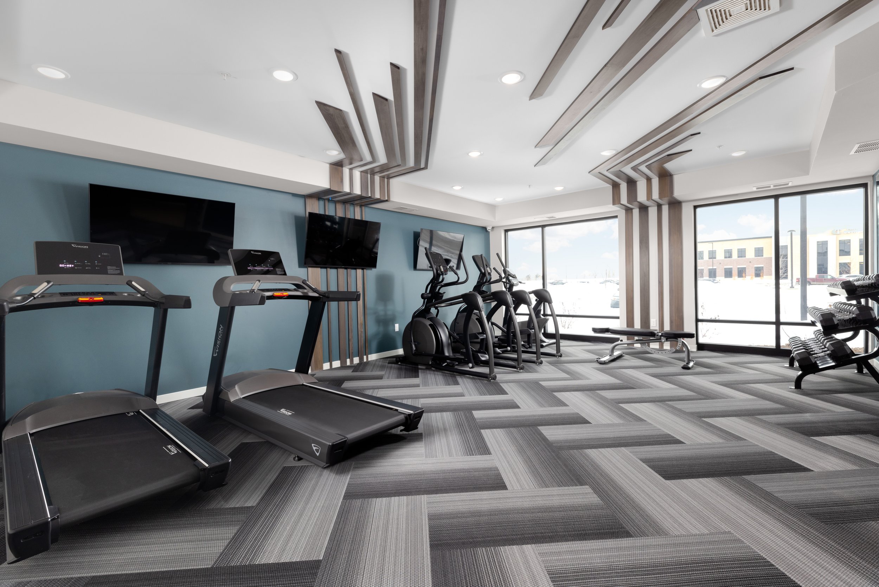

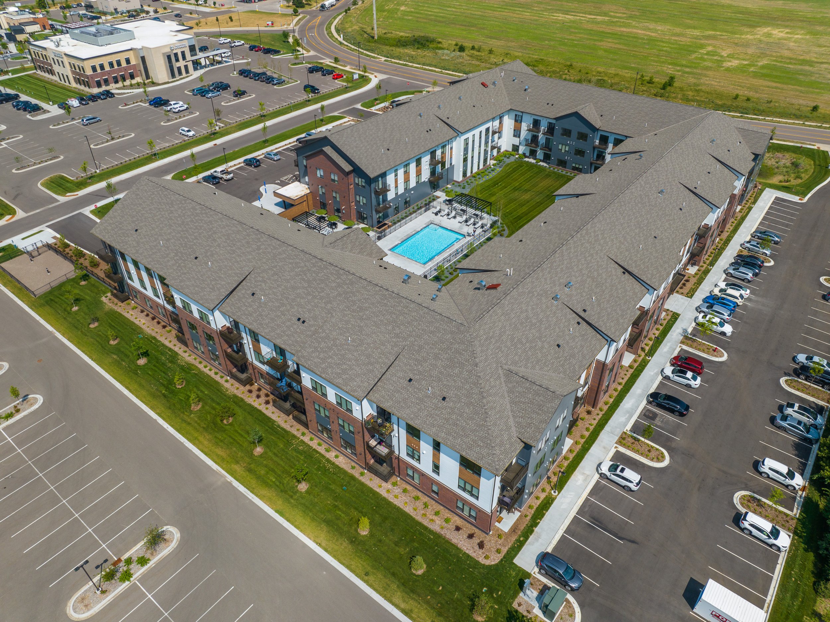
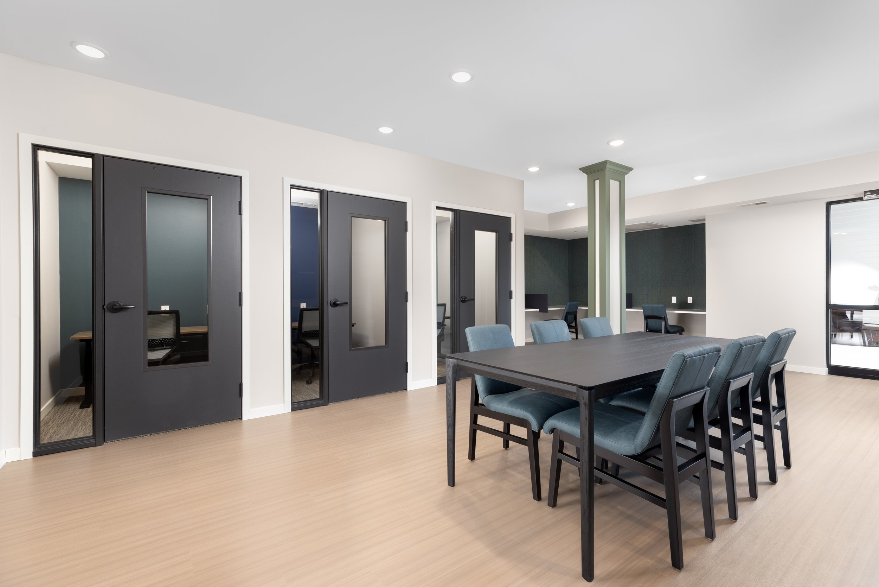
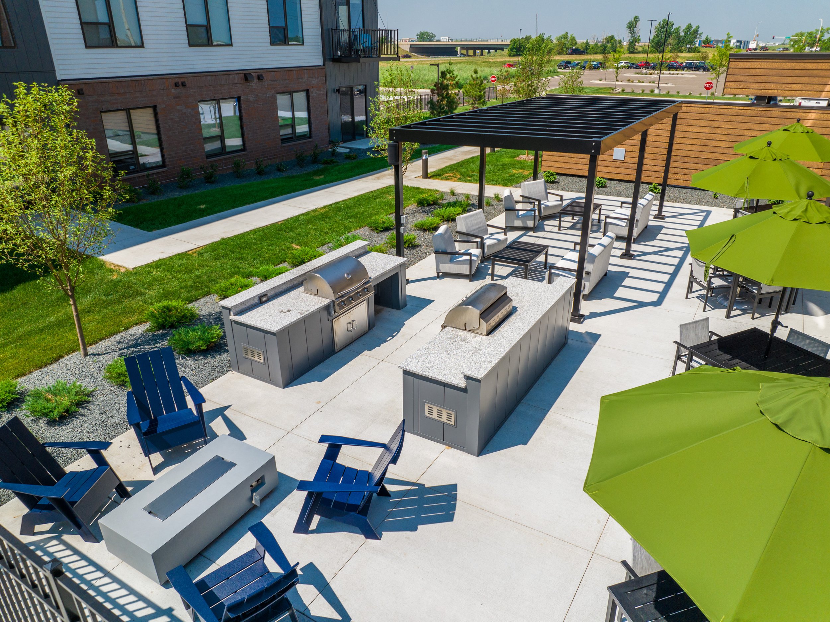









Kipling
The 146-unit, four-story building consists of three levels of apartment homes over underground heated parking. A fitness and yoga studio, community clubroom, golf simulator and private pool add to the community's lifestyle-driven appeal with alcove, one, two and three-bedroom floor plans.
Role In Project
Develop, Construct, Manage
Project Size
212,722 SF
Location
Brooklyn Park, MN
COMPLETION
Fall 2022
