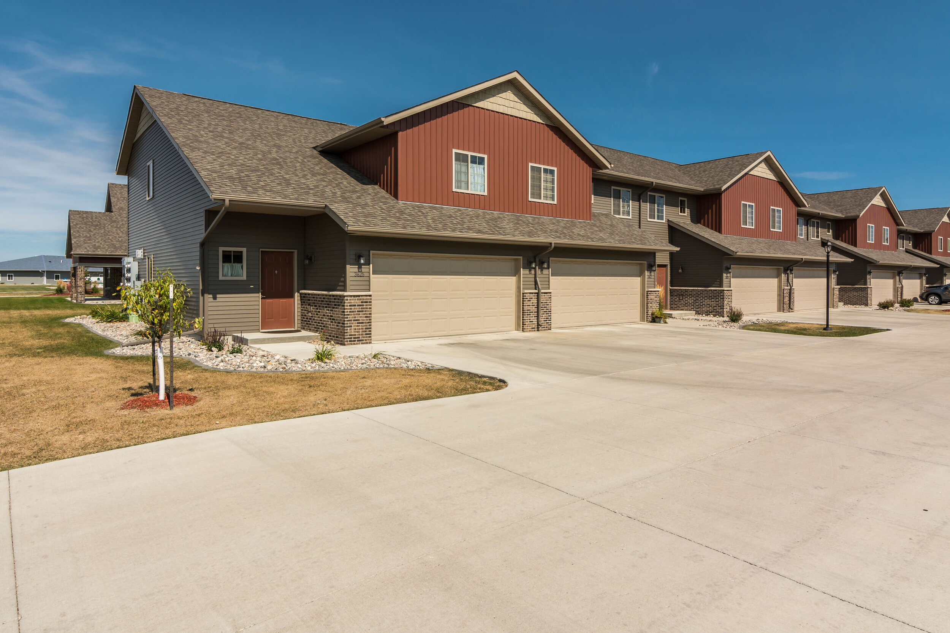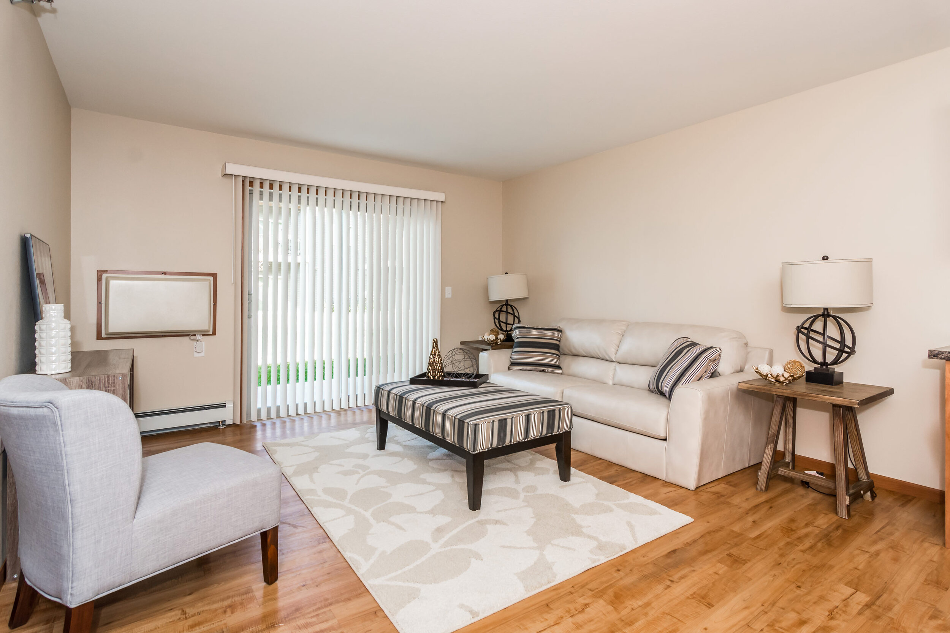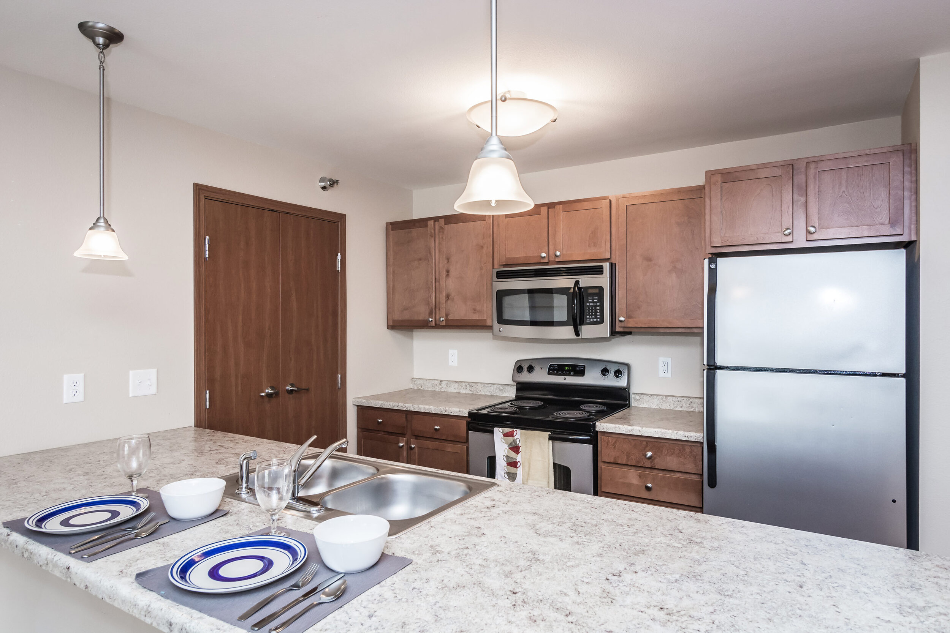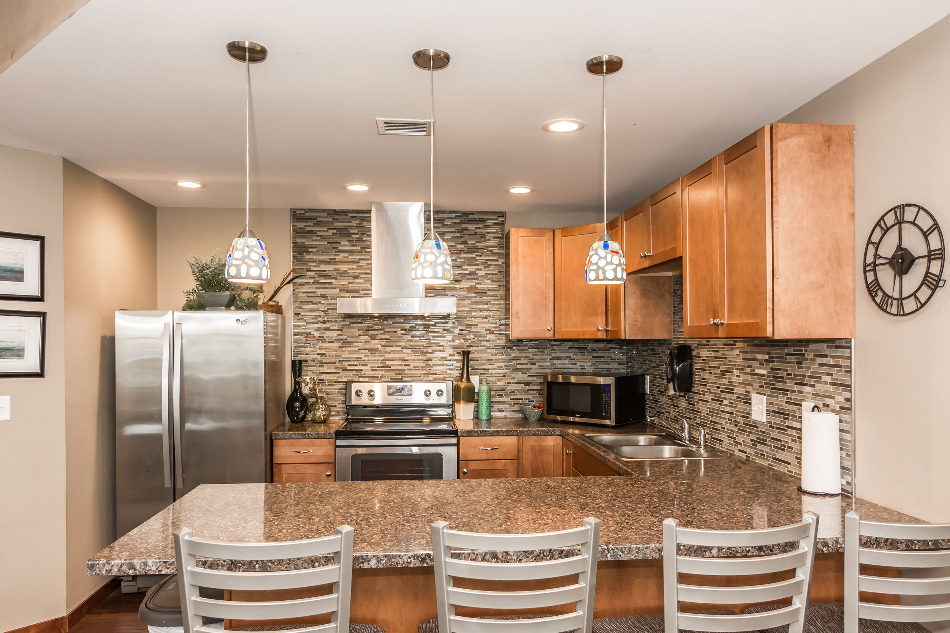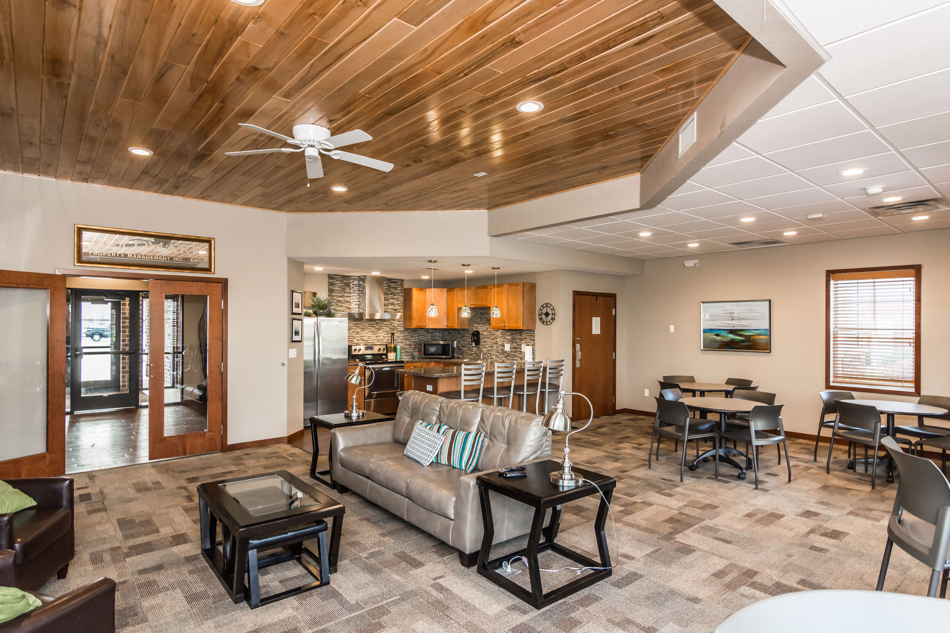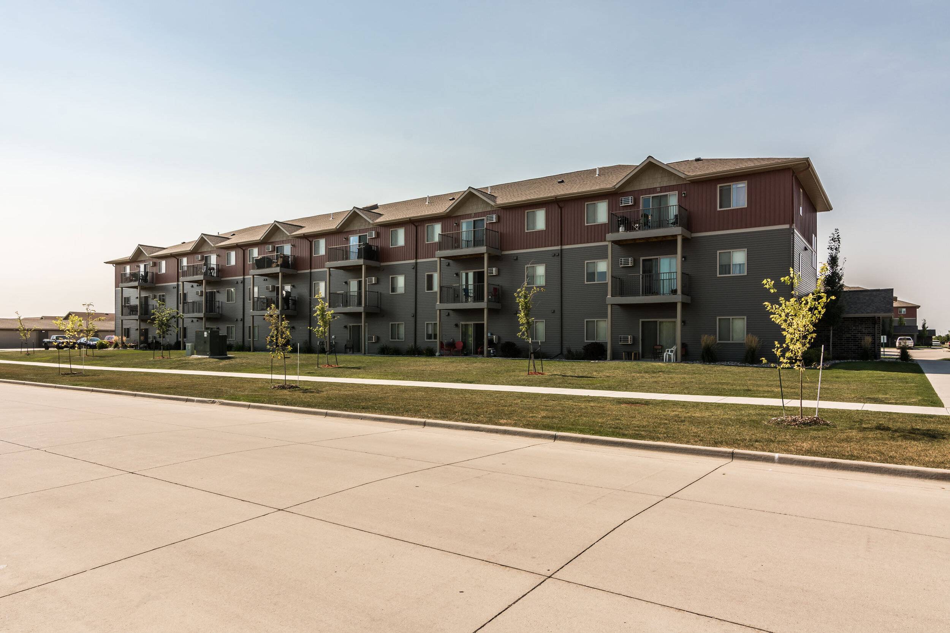Sterling Pointe Apartments & Townhomes
A multi-phase project consisting of five 36-unit apartment buildings, two 8-unit townhomes, and a standalone community clubhouse with fitness room.
Role In Project
Develop, Construct
project Size
217,194 SF
Location
Grand Forks, ND
COMPLETION
August 2014

